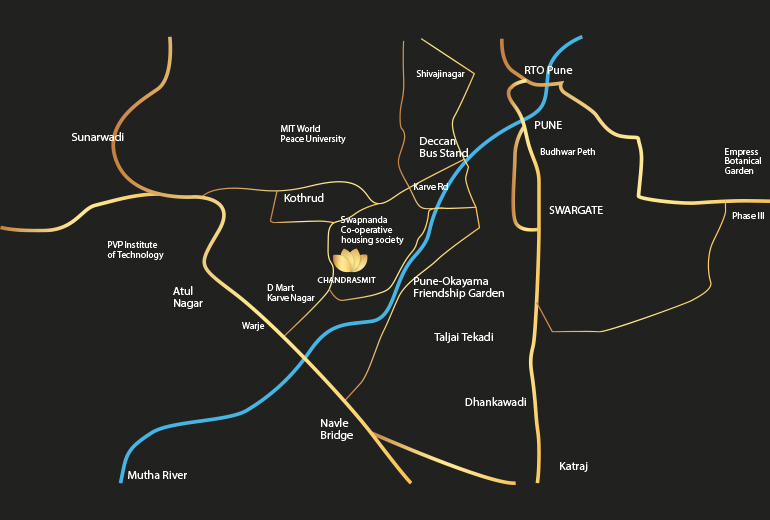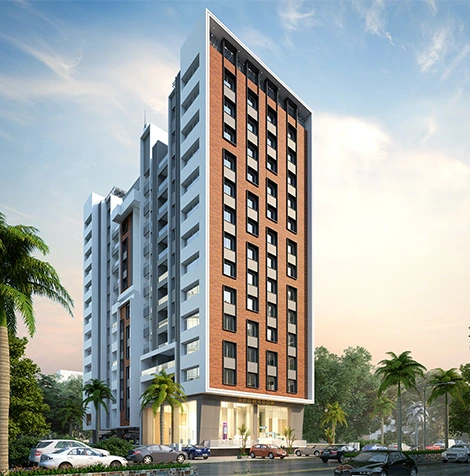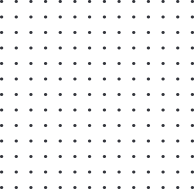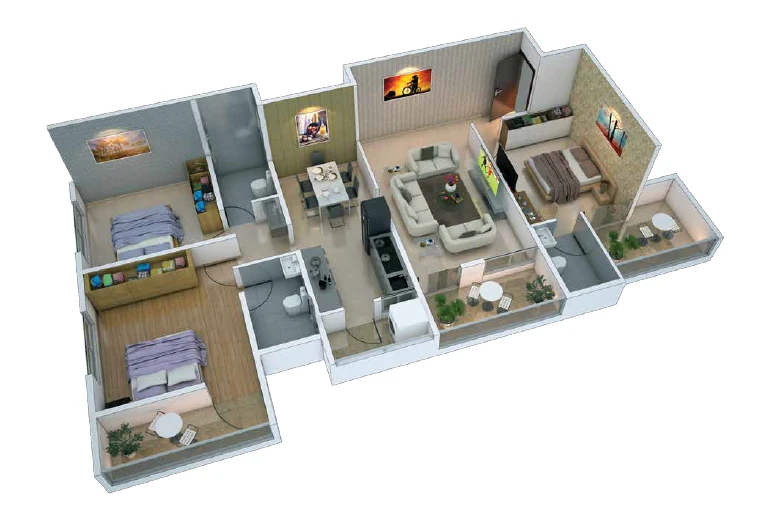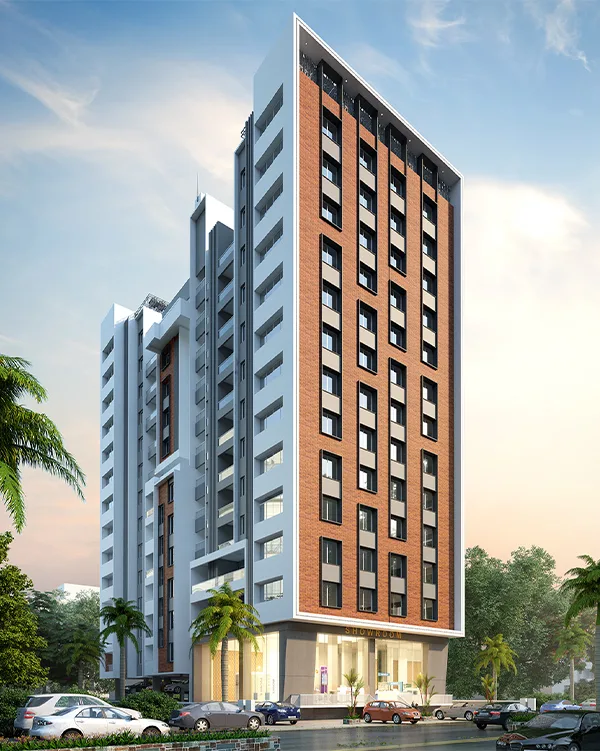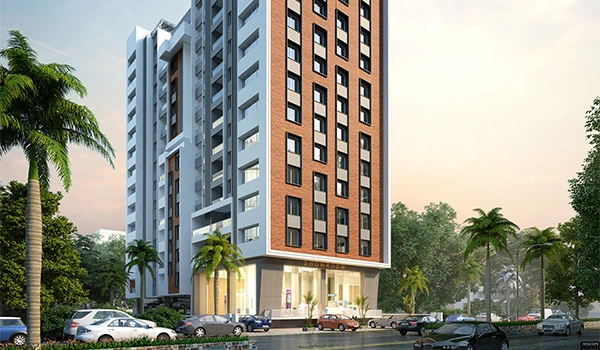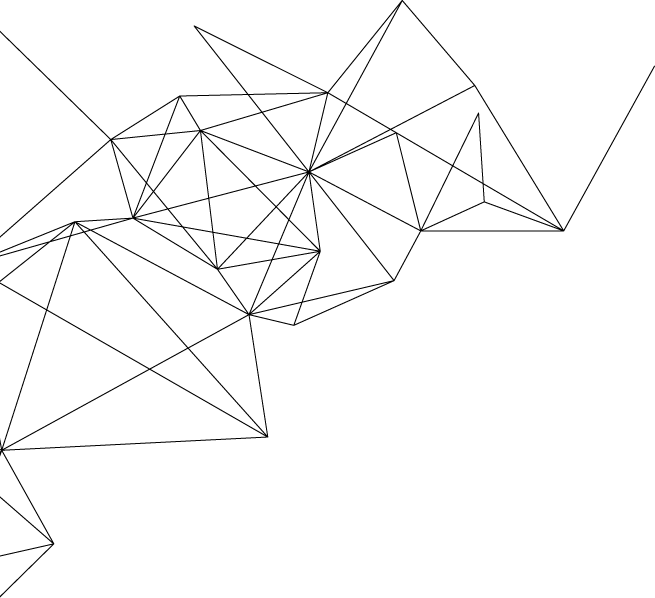

Chandrasmit, Happy Colony
New Project in Kothrud
Welcome to Chandrasmit - Your Ideal Living Space
Introducing Chandrasmit—a 14-story architectural marvel offering a diverse range of smart duplexes and 2, 3 & 4 BHK Flats in Happy Colony, Kothrud. Nestled in the heart of Kothrud, it provides the perfect blend of elegance and functionality. Experience unparalleled convenience with easy access to Deccan Gymkhana, Swargate, Shivaji Nagar, and more, ensuring you are always connected to the pulse of the city.
At Chandrasmit, every detail is thoughtfully curated to provide a haven of comfort and convenience, ensuring a life of fulfillment and joy in Pune's vibrant landscape. Enjoy world-class amenities designed to enhance your everyday living experience.
Request Brochure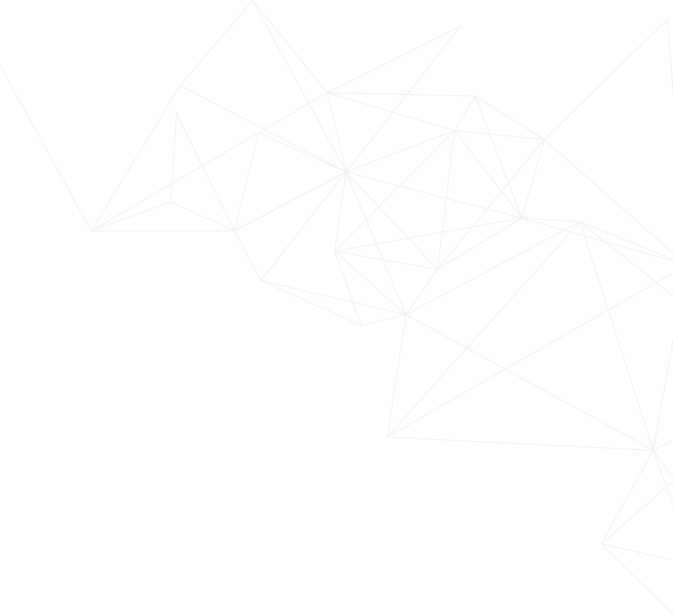

Chandrasmit, Happy Colony
Find Our Pricing

| Type | Size | Pricing | |
| 2 BHK | 842 Sq.Ft. | ₹ 1.51 Cr* | Enquire Now |
| 2.5 BHK Duplex | 967 Sq.Ft. | ₹ 1.72 Cr* | Enquire Now |
| 3 BHK | 1117-1283 Sq.Ft. | ₹ 1.97 Cr* | Enquire Now |
| 4 BHK Duplex | 1571 - 1775 Sq.Ft. | ₹ 2.97 Cr* | Enquire Now |
| Type | Size | Pricing | |
| 2 BHK | 842 Sq.Ft. |
₹ 1.51 Cr* | Enquire Now |
| 2.5 BHK Duplex |
967 Sq.Ft. |
₹ 1.72 Cr* | Enquire Now |
| 3 BHK | 1117-1283 Sq.Ft. |
₹ 1.97 Cr* | Enquire Now |
| 4 BHK Duplex |
1571 - 1775 Sq.Ft. |
₹ 2.97 Cr* | Enquire Now |

Chandrasmit, Happy Colony
View Floor Plan

Chandrasmit, Happy Colony
Amenities
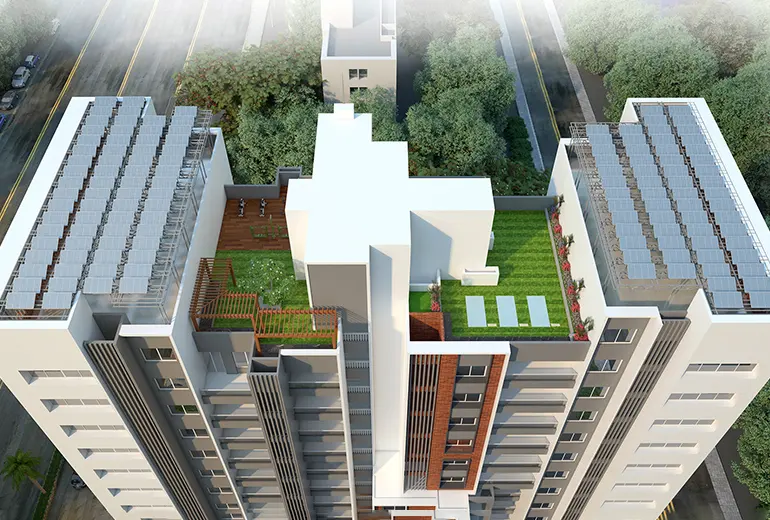
Chandrasmit, Happy Colony
Specifications
Anti-termite treatment
- ✦ Anti-termite treatment from the footing stage and construction.
Structure
- ✦ The building will be RCC framed structure, Earthquake resistant design confirming to latest IS code.
Brick work
- ✦ External wall 6" & Internal wall 4" - AAC blocks of good quality.
Plaster
- ✦ Internal plastering will be finished with gypsum plaster on mortar of sand/crush/Artificial Sand and cement.
- ✦ External plaster will be sand faced rough cast plaster with 2 coats.
Water storage
- ✦ We will provide adequate water storage underground and overhead water tanks as per the requirement & IS Code.
Staircase
- ✦ Anti-skid Staircase/s will be provided as per PMC DCPR and firefighting norms. Minimum 1.5 m. in width. Landing and riser Kota stone or equivalent.
Lifts
- ✦ Two Automatic lifts (One will be 8 passenger & another will be stretcher) of make OTIS or KONE or equivalent make will be installed with ARD technology with latest design of lift cabins.
Site development / Passages / Lift Lobbies / Shop level
- ✦ Compound wall of 6 ft. height with lockable M.S. Sliding gates. Flooring of lobby - Granite or vitrified tile, Lift frame in granite.
Firefighting
- ✦ Firefighting provision will be made as per Chief Fire Officer's instructions & Order.
Energy conservation
- ✦ Electricity backup system: DG Backup, 100% for common areas and common utilities for the building and solar Lights will be provided in external areas as per design.
- ✦ Automation: Motion sensor controlled light points will be provided in common areas & passages.
- ✦ Electrical power back up: Inverter Provision for each flat.
Security
- ✦ Security systems like CCTV, Video door phone etc. Security Door and Video door phone with talk back facility and intercom with security cabin/Monitor room will be provided. CCTV cameras will be installed in common areas. Intercom phone system in all flats, Lifts and security cabin, Toilet in parking for security guards & drivers.
Rain water harvesting
- ✦ Rain water harvesting system and water management: Rain water harvesting with provision of recharging existing / new bore wells.
Organic waste management
- ✦ Organic waste management System (OWC) of adequate capacity will be provided as per PMC rules & from authentic agency.
Solar water heater system
- ✦ Solar water heater per flat with connection in attached bathroom. Solar panels must be lifted on a structure of minimum 8-10 feet height but below the overhead tank.
Solar/LED lights
- ✦ Solar/LED Lights in external areas/lobbies as per design.
Flooring for all Rooms
- ✦ 800 mm x 800 mm Vitrified full body, ISI approved flooring with make Kajaria / NITCO/Asian or equivalent make.
Flooring for Toilet/ Attached Terrace / Balcony
- ✦ Antiskid full body, ISI approved with make Kajaria / NITCO / Asian or equivalent make. (Antiskid for flooring).
Dado tiles
- ✦ Full body, ISI approved with make Kajaria / NITCO / Asian equivalent make.
Sanitary Fittings and Fixtures
- ✦ Jaguar make or equivalent sanitary fittings and fixtures, with concealed single lever diverter, spout, overhead shower, floor mounted/ wall mounted commode, health faucet, tap for toilets with concealed flush valve, twin tap for WC.
- ✦ Provide WC, Wash basin and Bath area separately in all toilets.
Internal Plumbing
- ✦ Internal Concealed plumbing with UPVC/PVC/CPVC in all toilets and bathrooms and sanitary fittings.
- ✦ Concealed stop valve for each incoming water line of all flats.
External Plumbing
- ✦ For External water line CPVC pipe to be used of Astral / Prince Equivalent make. As per ISI std. and properly designed from consultant. Same for soil line and bathroom line.
Kitchen
- ✦ Main kitchen Platform in Telephone black granite with facia patti and skirting of above platform on base granite platform. kitchen platform + High neck / swan neck taps of Jaquar or equivalent (QUARTER TURN) make for SS Kitchen sink of Nirali make or equivalent with provision of holes for gas cylinder. Provisions for MNGL gas supply till kitchen platform.
Electrical wiring and power supply
- ✦ Concealed FRLS multi strand copper wires of Finolex / Polycab or equivalent make with PVC conduit pipe and concealed metal box with standard cover plates and modular switches and sockets. (Make: Legrand, / GM or equivalent).
- ✦ Central distribution board with ELCB, and separate MCB for each room and each power point (16 amp point) of required capacity and of standard make as approved by electrical consultant. No 'equivalent' make.
Telephone and DTH cable
- ✦ (Fiber Optics cables instead of DTH): Concealed Telephone: CAT 6 cable of Finolex or Polycab or equivalent make from common junction box to each flat. DTH cable round shielded of Finolex or equivalent make from DISH to TV concealed wherever required. Telephone, DTH & LAN cable in separate pipe.
Electrical point details
- Design of electrical sockets should accept round as well as flat pins USB charging ports on selected panels.
✦ Living room: 2 no. light points, 1no. Foot light, 1 no. fan points, 4 no. sockets (half point). TV, telephone and bell point 1 each. 16 Amp power point 1 No. for AC, 2 way point 2 no. - ✦ Dining room: 2 no. light points, 1 no. fan points, 1 no. sockets.
- ✦ All Bed room: 2 no. light points, 1no. Foot light, 1 no. fan points, 3 no. sockets (half point). TV and Telephone point 1 no in master bed room. 16 Amp power point 1 No. for AC, 2 way point 2 no.
- ✦ Kitchen: 2 no. light points, 1 no. fan points, 3 no. sockets (half point). 16 Amp power point 3 no.1 exhaust or chimney point. 1 Aqua guard point.
- ✦ Toilets: 2 no. light points, 1 no. sockets (half point), 1 Exhaust point, 16 Amp power point 1 no., Indicator of boiler on outer board.
- ✦ Dry Balcony / Terrace: Light point 1 no., Half point 1 no.for each terrace& dry balcony, 16 Amp 1 point in dry balcony only. Water point and water drain for washing machine/Dishwasher.
Door and door frames
- ✦ Main door: Door frame finished with laminate flush door with decorative laminate from both side with night latch, dead lock, hinges. Door size aldrop, tower bolt, door eye, handle with minimum 3 ft in width.
- ✦ Bedroom doors: To be fixed on ply wood frame finished with paint and flush doors to be finished with laminate from both sides with all necessary fitting (Mortise lock, door stopper, tower bolt etc.) Door size min. 3 ft. in width.
- ✦ Toilet door: To be fixed on telephone black granite frame finished with laminate on both sides with tumbler lock tower bolt, door stopper etc.
- ✦ All doors should hang on 3 no SS 304 grade hinges size Make of all fittings/accessories will be provide at the time of final work.
Windows
- ✦ 3/4 Track UPVC sliding windows with Mosquito net of standard gauge & good quality bearings & locks & MS box type Safety painted grills. Telephone black Granite sill to all windows sill.
Painting
- ✦ Water resistant, dust proof, antifungal treated Apex texture paint for external walls. O.B.D. paint for internal walls.
Living Room Balcony
- ✦ Railings design with good quality material. Height of railing will be 4'.
- ✦ 3 panel Sliding doors for Living Room / Master bedroom Balcony.
Elevation & Entrance Lobbies
- ✦ Eye catching elevation for the building gracefully designed entrance lobby for the building.
Parking
- ✦ Automatic Stack / Puzzle Covered Car parking & of make PARI & RR PARKAR or equivalent make Covered parallel car parking.
- ✦ Basement two-wheeler parking with LED lights.
Smart Lighting
- ✦ Parking and all common areas/lobbies well-lit with solar and LED lights with timer for switching on and off.
Anti-termite treatment
- ✦ Anti-termite treatment from the footing stage and construction.
Structure
- ✦ The building will be RCC framed structure, Earthquake resistant design confirming to latest IS code.
Brick work
- ✦ External wall 6" & Internal wall 4" - AAC blocks of good quality.
Plaster
- ✦ Internal plastering will be finished with gypsum plaster on mortar of sand/crush/Artificial Sand and cement.
- ✦ External plaster will be sand faced rough cast plaster with 2 coats.
Water storage
- ✦ We will provide adequate water storage underground and overhead water tanks as per the requirement & IS Code.
Staircase
- ✦ Anti-skid Staircase/s will be provided as per PMC DCPR and firefighting norms. Minimum 1.5 m. in width. Landing and riser Kota stone or equivalent.
Lifts
- ✦ Two Automatic lifts (One will be 8 passenger & another will be stretcher) of make OTIS or KONE or equivalent make will be installed with ARD technology with latest design of lift cabins.
Site development/Passages / Lift Lobbies/ Shop level
- ✦ Compound wall of 6 ft. height with lockable M.S. Sliding gates. Flooring of lobby - Granite or vitrified tile, Lift frame in granite.
Firefighting
- ✦ Firefighting provision will be made as per Chief Fire Officer's instructions & Order.
Energy conservation
- ✦ Electricity backup system: DG Backup, 100% for common areas and common utilities for the building and solar Lights will be provided in external areas as per design.
- ✦ Automation: Motion sensor controlled light points will be provided in common areas & passages.
- ✦ Electrical power back up: Inverter Provision for each flat.
Security
- ✦ Security systems like CCTV, Video door phone etc. Security Door and Video door phone with talk back facility and intercom with security cabin/Monitor room will be provided. CCTV cameras will be installed in common areas. Intercom phone system in all flats, Lifts and security cabin, Toilet in parking for security guards & drivers.
Rain water harvesting
- ✦ Rain water harvesting system and water management: Rain water harvesting with provision of recharging existing / new bore wells.
Organic waste management
- ✦ Organic waste management System (OWC) of adequate capacity will be provided as per PMC rules & from authentic agency.
Solar water heater system
- ✦ Solar water heater per flat with connection in attached bathroom. Solar panels must be lifted on a structure of minimum 8-10 feet height but below the overhead tank.
Solar/LED lights
- ✦ Solar/LED Lights in external areas/lobbies as per design.
Flooring for all Rooms
- ✦ 800 mm x 800 mm Vitrified full body, ISI approved flooring with make Kajaria / NITCO/Asian or equivalent make.
Flooring for Toilet/ Attached Terrace / Balcony
- ✦ Antiskid full body, ISI approved with make Kajaria / NITCO / Asian or equivalent make. (Antiskid for flooring).
Dado tiles
- ✦ Full body, ISI approved with make Kajaria / NITCO / Asian equivalent make.
Sanitary Fittings and Fixtures
- ✦ Jaguar make or equivalent sanitary fittings and fixtures, with concealed single lever diverter, spout, overhead shower, floor mounted/ wall mounted commode, health faucet, tap for toilets with concealed flush valve, twin tap for WC.
- ✦ Provide WC, Wash basin and Bath area separately in all toilets.
Internal Plumbing
- ✦ Internal Concealed plumbing with UPVC/PVC/CPVC in all toilets and bathrooms and sanitary fittings.
- ✦ Concealed stop valve for each incoming water line of all flats.
External Plumbing
- ✦ For External water line CPVC pipe to be used of Astral / Prince Equivalent make. As per ISI std. and properly designed from consultant. Same for soil line and bathroom line.
Kitchen
- ✦ Main kitchen Platform in Telephone black granite with facia patti and skirting of above platform on base granite platform. kitchen platform + High neck / swan neck taps of Jaquar or equivalent (QUARTER TURN) make for SS Kitchen sink of Nirali make or equivalent with provision of holes for gas cylinder. Provisions for MNGL gas supply till kitchen platform.
Electrical wiring and power supply
- ✦ Concealed FRLS multi strand copper wires of Finolex / Polycab or equivalent make with PVC conduit pipe and concealed metal box with standard cover plates and modular switches and sockets. (Make: Legrand, / GM or equivalent).
- ✦ Central distribution board with ELCB, and separate MCB for each room and each power point (16 amp point) of required capacity and of standard make as approved by electrical consultant. No 'equivalent' make.
Telephone and DTH cable
- ✦ (Fiber Optics cables instead of DTH): Concealed Telephone: CAT 6 cable of Finolex or Polycab or equivalent make from common junction box to each flat. DTH cable round shielded of Finolex or equivalent make from DISH to TV concealed wherever required. Telephone, DTH & LAN cable in separate pipe.
Electrical point details
- Design of electrical sockets should accept round as well as flat pins USB charging ports on selected panels.
✦ Living room: 2 no. light points, 1no. Foot light, 1 no. fan points, 4 no. sockets (half point). TV, telephone and bell point 1 each. 16 Amp power point 1 No. for AC, 2 way point 2 no. - ✦ Dining room: 2 no. light points, 1 no. fan points, 1 no. sockets.
- ✦ All Bed room: 2 no. light points, 1no. Foot light, 1 no. fan points, 3 no. sockets (half point). TV and Telephone point 1 no in master bed room. 16 Amp power point 1 No. for AC, 2 way point 2 no.
- ✦ Kitchen: 2 no. light points, 1 no. fan points, 3 no. sockets (half point). 16 Amp power point 3 no.1 exhaust or chimney point. 1 Aqua guard point.
- ✦ Toilets: 2 no. light points, 1 no. sockets (half point), 1 Exhaust point, 16 Amp power point 1 no., Indicator of boiler on outer board.
- ✦ Dry Balcony / Terrace: Light point 1 no., Half point 1 no.for each terrace& dry balcony, 16 Amp 1 point in dry balcony only. Water point and water drain for washing machine/Dishwasher.
Door and door frames
- ✦ Main door: Door frame finished with laminate flush door with decorative laminate from both side with night latch, dead lock, hinges. Door size aldrop, tower bolt, door eye, handle with minimum 3 ft in width.
- ✦ Bedroom doors: To be fixed on ply wood frame finished with paint and flush doors to be finished with laminate from both sides with all necessary fitting (Mortise lock, door stopper, tower bolt etc.) Door size min. 3 ft. in width.
- ✦ Toilet door: To be fixed on telephone black granite frame finished with laminate on both sides with tumbler lock tower bolt, door stopper etc.
- ✦ All doors should hang on 3 no SS 304 grade hinges size Make of all fittings/accessories will be provide at the time of final work.
Windows
- ✦ 3/4 Track UPVC sliding windows with Mosquito net of standard gauge & good quality bearings & locks & MS box type Safety painted grills. Telephone black Granite sill to all windows sill.
Painting
- ✦ Water resistant, dust proof, antifungal treated Apex texture paint for external walls. O.B.D. paint for internal walls.
Living Room Balcony
- ✦ Railings design with good quality material. Height of railing will be 4'.
- ✦ 3 panel Sliding doors for Living Room / Master bedroom Balcony.
Elevation & Entrance Lobbies
- ✦ Eye catching elevation for the building gracefully designed entrance lobby for the building.
Parking
- ✦ Automatic Stack / Puzzle Covered Car parking & of make PARI & RR PARKAR or equivalent make Covered parallel car parking.
- ✦ Basement two-wheeler parking with LED lights.
Smart Lighting
- ✦ Parking and all common areas/lobbies well-lit with solar and LED lights with timer for switching on and off.
Don’t hesitate to contact us
Schedule a site visit
Chandrasmit, Happy Colony
Location Map
Happy Colony - Your Address Says It All
